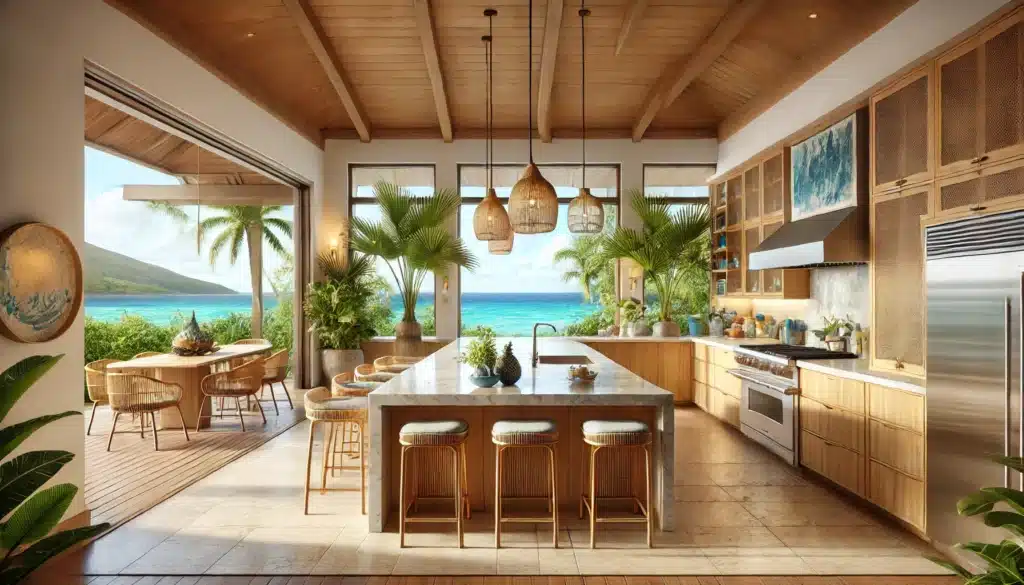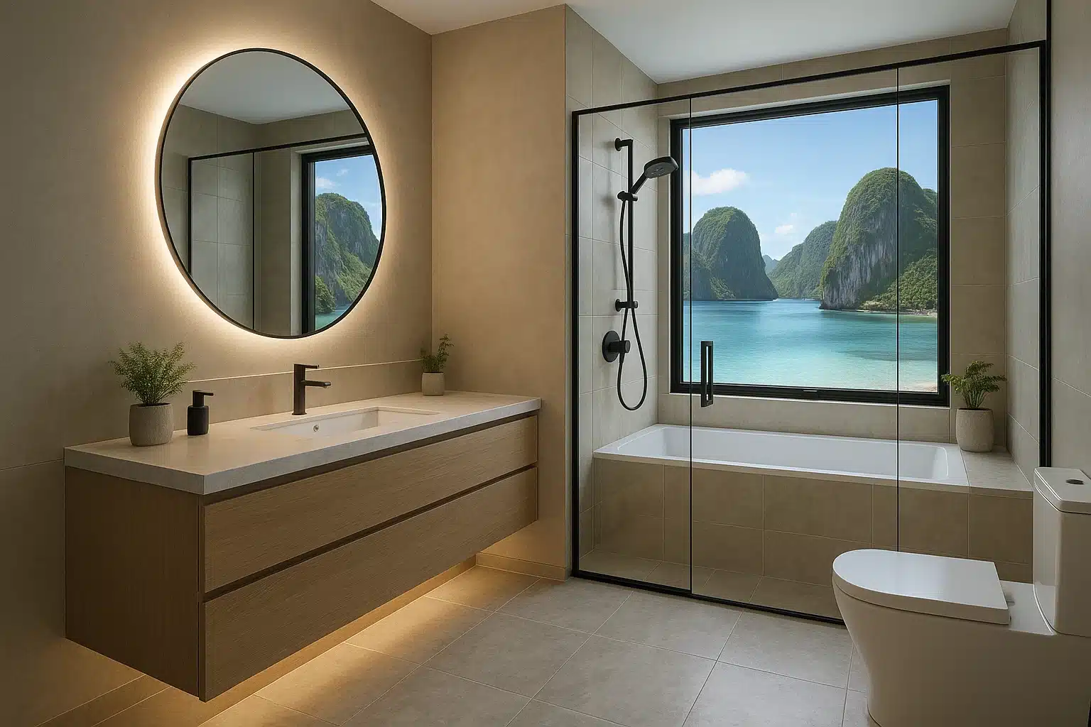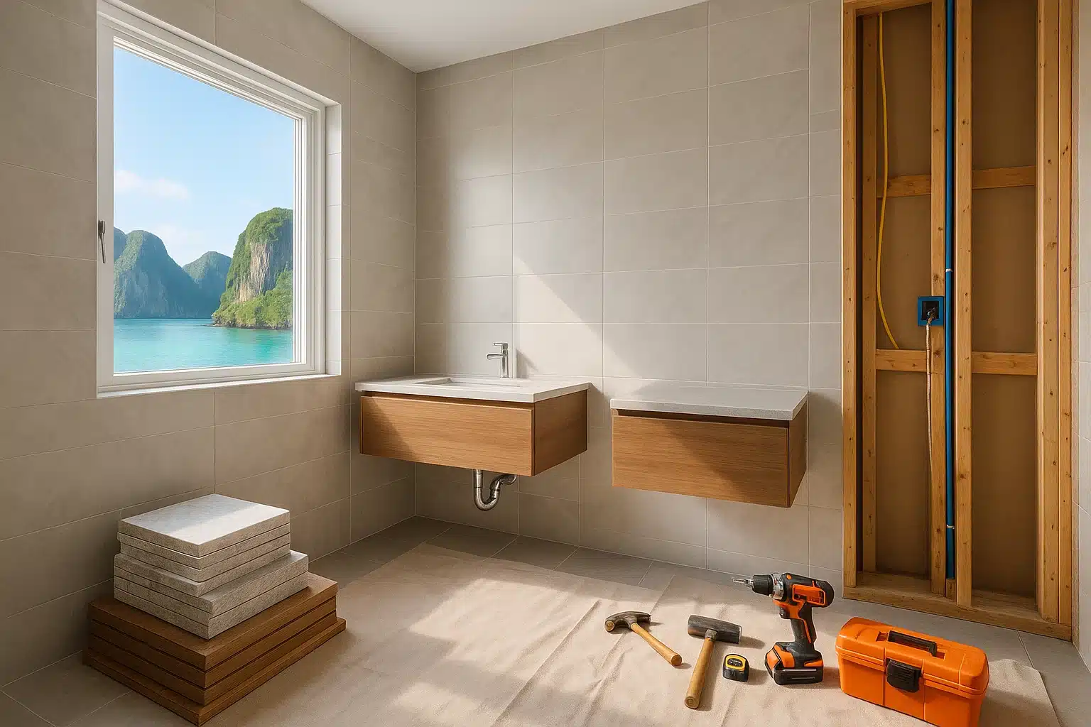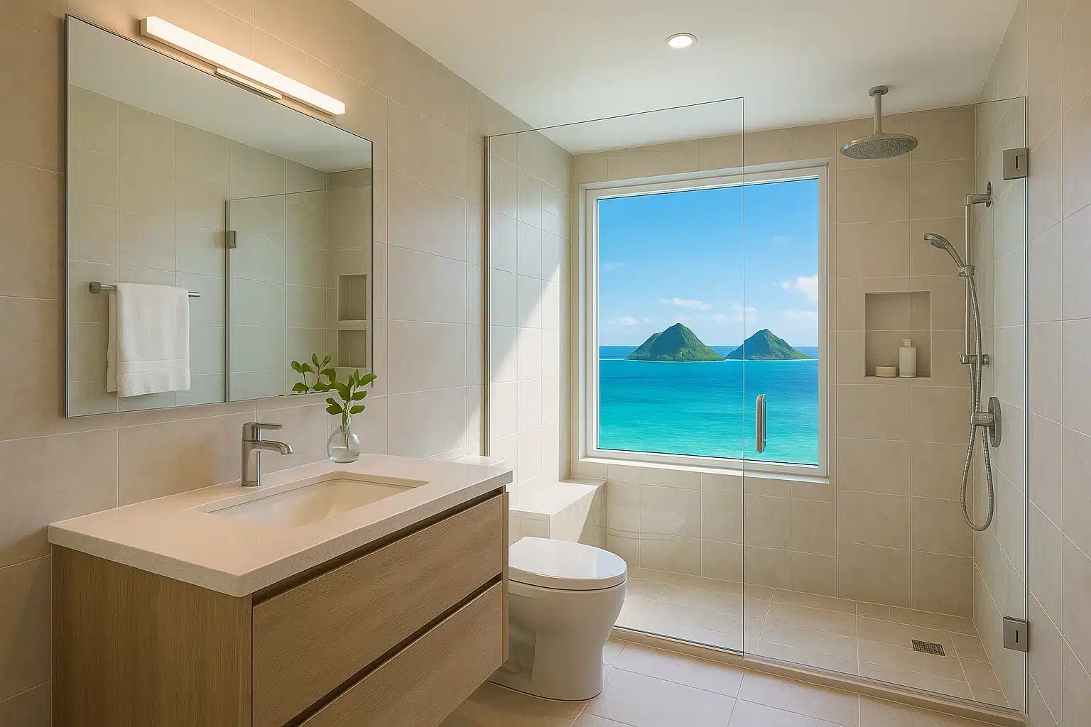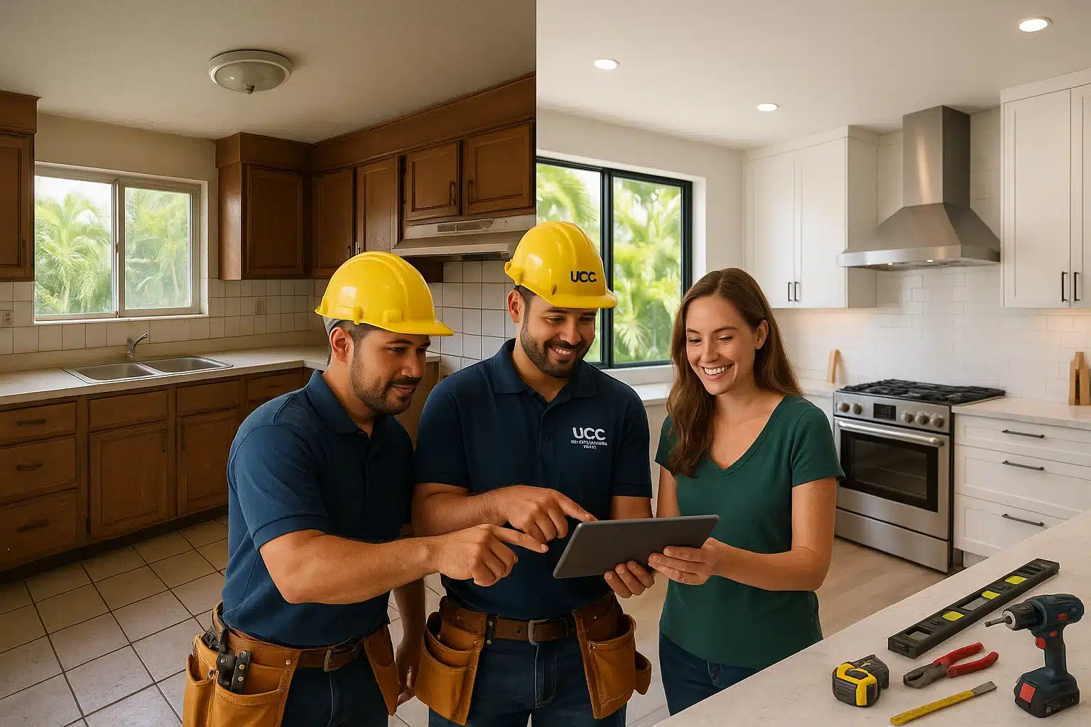Picking the right kitchen layout can make or break your cooking space. After helping thousands of homeowners design their dream kitchens, I’ve learned that knowing the 5 types of kitchen layouts is key to success.
Want to know the secret to a perfect kitchen? It all starts with the layout.
Think of your kitchen layout like a dance floor. You need the right moves (and space) to groove smoothly from fridge to stove to sink. A good layout makes cooking feel like a well-choreographed dance. A bad one? It’s like stepping on your partner’s toes.
Today’s kitchens aren’t just for cooking anymore. They’re where we help kids with homework, join Zoom calls, and host Friday night gatherings. That’s why picking the right layout matters more than ever.
Let’s explore these layouts together. I’ll show you exactly what works (and what doesn’t) based on real-world experience.
Analyzing Space Before Selection
Want to know a secret about kitchen layouts? It all starts with measuring your space the right way!
Grab your measuring tape and a piece of paper. Start by measuring the length and width of your kitchen from wall to wall.
Don’t forget about windows and doors! Mark down where they are and how wide they open. You’ll need this info to avoid blocking important paths.
Here’s a quick checklist for measuring:
– Floor-to-ceiling height
– Window locations and sizes
– Door swing paths
– Distance between walls
– Plumbing and electrical outlet locations
Think about how people move through your kitchen. You need at least 36 inches for walkways. That’s about the width of a refrigerator door when open.
| Minimum Clearances for Kitchen Activities |
|---|
| Cooking Zone: 42 inches |
| Sink Area: 36 inches |
| Prep Space: 30 inches |
| Dining Space: 44 inches |
| Island Walkway: 42 inches |
Look at the rooms next to your kitchen too. A layout that works great alone might not work if it blocks the flow to your dining room or living space.
Understanding Your Cooking Style
Let’s talk real life – how do you actually use your kitchen?
If you’re a weekend baker, you’ll want lots of counter space near the oven. Love cooking big family meals? You might need extra prep areas and a larger cooktop.
Your daily habits shape where things should go. Morning coffee lover? Keep your coffee station close to the fridge for milk and cream.
Evaluating Storage Requirements
Modern kitchens are storage superheroes! Think pull-out drawers, corner carousels, and vertical dividers.
A good pantry can make or break your kitchen layout. Consider whether you want a walk-in pantry or cabinet-style storage. Both options affect how much wall space you’ll need.
Remember: Smart storage solutions can save up to 30% more space than traditional cabinets. That’s extra room for your favorite kitchen gadgets!
The Five Essential Layouts
Want to know a secret? Your kitchen’s layout can make or break your cooking experience. Let me show you the five layouts that top designers swear by.
A one-wall kitchen is perfect for tiny homes and apartments. Everything sits along a single wall, saving tons of space. You’ll need at least 8 feet of wall space to make it work. The downside? You might feel cramped if more than one person is cooking.
Galley kitchens are like a cooking runway. Two parallel walls create a super-efficient workspace. Traffic flows straight through, making it easy to move between tasks. Great for solo cooks, but watch out – it can get tight with multiple people.
L-shaped layouts offer the best of both worlds. They use two connecting walls to create a natural workflow. You’ll need about 12-15 feet of space total. Plus, there’s room for a dining table!
| Layout Type | Minimum Space Needed | Best For |
|---|---|---|
| One-Wall | 8 feet | Studios/Small Apartments |
| Galley | 10-12 feet | Narrow Spaces |
| L-Shaped | 12-15 feet | Medium Homes |
| U-Shaped | 15-18 feet | Large Kitchens |
| Island | 13+ feet | Open Plans |
U-shaped kitchens are the dream for serious cooks. Three walls of workspace mean everything’s within reach. You’ll need at least 15 feet of space. The catch? It can feel closed off from the rest of your home.
Island layouts are trending for good reasons:
• Creates extra counter space
• Adds casual seating
• Perfect for entertaining
• Makes great workflow triangles
Smart tip: Plan your layout around these modern must-haves:
– Built-in USB ports near prep areas
– Hidden charging drawers
– WiFi-ready appliance spots
Remember to keep your main work zones at elbow height (about 36 inches). Reach distances should stay under 20 inches to avoid strain. Keep frequently used items between shoulder and hip level.
Maximizing Layout Efficiency
Want to know a secret? Your kitchen layout can make or break your cooking game. Let’s make it work better for you.
First up, let’s talk about making your kitchen flow like a pro chef’s. Put your most-used items within arm’s reach. Keep your cutting board near the sink, and your spices close to the stove. Simple moves like these can save you tons of steps.
The classic work triangle (stove-sink-fridge) is getting a modern twist. Many folks now add a prep zone or coffee station. It’s like adding a new player to your kitchen team!
Think about your kitchen in zones. You might have:
– A cooking zone (stove and utensils)
– A cleaning zone (sink and dishwasher)
– A prep zone (counters and cutting boards)
– A storage zone (pantry and cabinets)
Got a cooking buddy? Lucky you! Plan for two people to work without bumping elbows. Add a second prep area or consider a wider aisle. Trust me, it’s worth it.
| Layout Type | Best For | Typical Cost Range |
|---|---|---|
| L-Shape | Small homes | $12,000-$20,000 |
| U-Shape | Large families | $20,000-$35,000 |
| Galley | Tight spaces | $10,000-$18,000 |
| Island | Social cooks | $25,000-$40,000 |
| One-wall | Studios | $8,000-$15,000 |
Your budget shapes your choices, but smart planning beats big spending. A well-planned galley kitchen often works better than a poorly designed luxury space.
Think long-term. That fancy layout might look great now, but will it work in five years? Ten? Make sure your design can grow with you.
Add features that make sense as you age. Lower counters, pull-out shelves, and good lighting aren’t just for seniors – they make life easier for everyone.
Remember: the best kitchen layout is one that fits your life, not just the latest trend.
Now you know all about the five types of kitchen layouts! Each one has its own special way of making cooking easier and more fun. Whether you pick a one-wall layout for your tiny apartment or go big with a U-shaped kitchen, what matters most is how well it fits your needs.
Remember: The best kitchen layout is the one that makes you happy to cook in it. Think about how you move around, where you like to store things, and who else uses the kitchen with you.
Want my top tip? Start with measuring your space and watching how you cook for a week. This will tell you exactly which layout will work best for you.
Ready to start planning? Pick the layout that fits your cooking style, and you’ll end up with a kitchen you’ll love using every single day.

